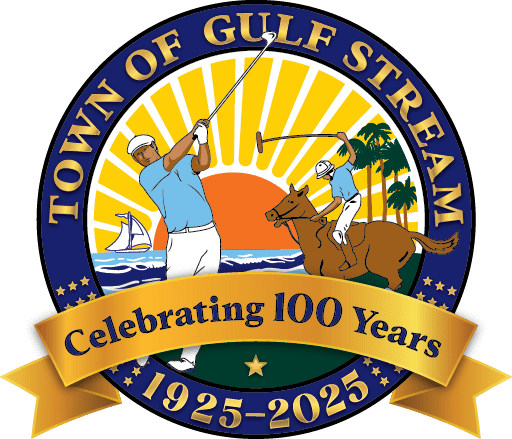Development Review Process
In order to preserve our unique community character, the Town adopted Design Guidelines that address exterior aspects of your home. If you are planning exterior remodeling, painting, major landscaping work or any significant property improvements, please contact the Deputy Town Clerk, Renee’ Basel, at (561) 276-5116 to set up a pre-application meeting to review your plans and determine what requirements may apply.
The Town’s Future Land Use Plan (Future Land Use Map) and Zoning Map (Zoning Map) govern the uses and structures allowed within the community. The Town has no existing nor allows commercial or industrial uses. The Town Code of Ordinances (Code of Ordinances), including the Land Development Regulations and Design Manual, and the development applications are available for review and purchase at Town Hall. Design professionals are encouraged to review the Town Code and Design Manual before planning any new construction within the community.
Prior to any changes to the exterior of the home, major landscape work and/or other property improvements, a pre-application meeting is required with the Town Manager and staff. Development plans and elevations must be presented at the meeting for review and discussion. This meeting will determine the appropriate development review process and what materials are required for submittal.
The Town has three development review processes: Level 1, 2 and 3 Architectural/Site Plan Reviews. Level 1 Reviews address accessory buildings and structures and minor renovations where less than 300 square feet are affected. Level 1 reviews are approved or denied by the Town staff.
Level 2 Architectural/Site Plan Reviews address the following development projects:
- Detached, habitable, minor accessory structures;
- Expansion or demolition of more than 300 square feet of building area but less than 50 of the existing total floor area.;
- Projects which utilize discouraged architectural styles, elements or materials;
- Removal of more than two trees of over eight inches in caliper or removal of trees without replacement; and
- Level 1 review items with proposed signage or additional development impacts.
Level 2 Architectural/Site Plan projects are reviewed and approved or denied by the Town’s Architectural Review and Planning Board.
Level 3 Architectural/Site Plan projects are reviewed by the Gulf Stream Town Commission after receiving recommendations from the Architectural Review and Planning Board and the Town Staff. Level 3 Reviews address the following:
- New primary structures, like new homes;
- Expansion or demolition of more than 50 percent of the total floor area of the existing structure;
- Development proposals which need one of the following:
- A variance;
- A special exception;
- A Subdivision of property; or
- Subject to a Development Agreement.
- Projects which require an amendment to the official zoning map and/or future land use map;
- Developments of Regional Impacts;
- Clearing more than 50 percent of a site’s vegetation; and
- Level 2 review items which are recommended for Town Commission review by the Architectural Review and Planning Board because of the project’s potential impacts to the Town.
The level of the development project’s review will be determined during the pre-application meeting.
New development applications are due to the Town by the 10th of each month. Depending upon the request, a development application may be reviewed and considered by Town Staff, the Architectural Review and Planning Board and Town Commission. For items requiring consideration by the Town Commission, recommendations are provided by the Architectural Review and Planning Board and Town Staff.
Building Permits are processed through an agreement with the Town of Highland Beach. All applicants must fill out the applicable Town of Highland Beach Building Permit application and submit it through the Highland Beach building permit portal online, for approval. The Town of Gulf Stream will review all permit submissions through the portal and all Gulf Stream requirements and fees MUST be paid before issuance of the permit. Click here for Gulf Stream’s fee schedule.
Architectural Review and Planning Board
The Architectural Review and Planning Board, composed of five members and two alternates, is a voluntary board which reviews, considers and makes recommendations to the Town Commission regarding proposed development projects and issues within the Town. The Board can also review, consider and give final approval for limited development projects, as specific by the Town’s Code of Ordinances. Board members are selected by the Town Commission and they also serve three-year terms. ARPB members are limited to serving three consecutive terms. The Architectural Review and Planning Board meet on the fourth Thursday of every month at 8:30 a.m. at Town Hall, 100 Sea Road.
The members of the Architectural Review and Planning Board are:
- Thomas Smith, Chairman
- Robert Dockerty, Vice Chairman
- Paul Lyons
- Katherine Orthwein
- Curtiss Roach
Alternates:
- Brian Coulter
- Michael Glennon
- Teri Power
